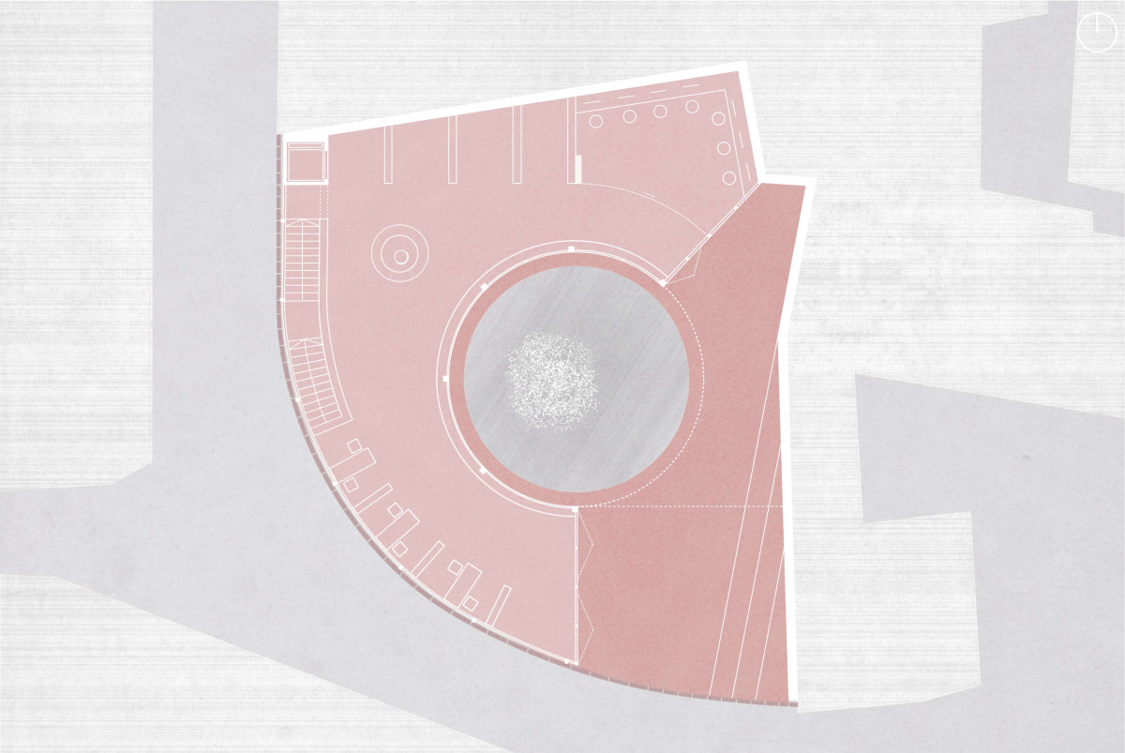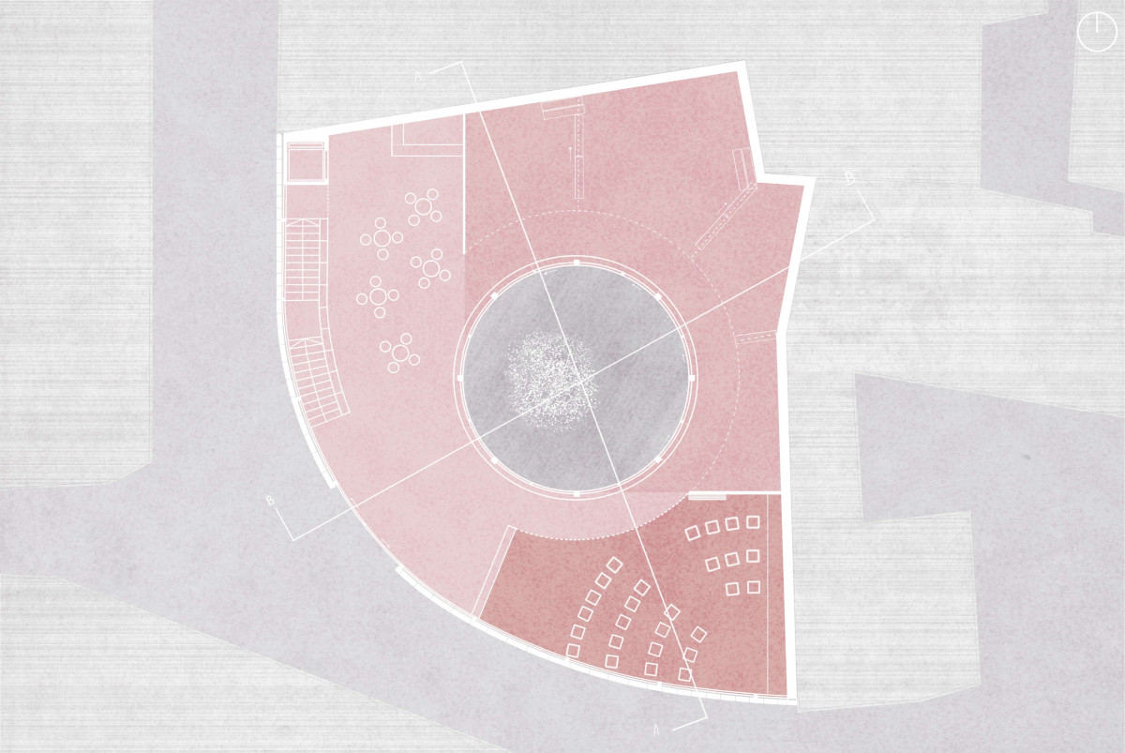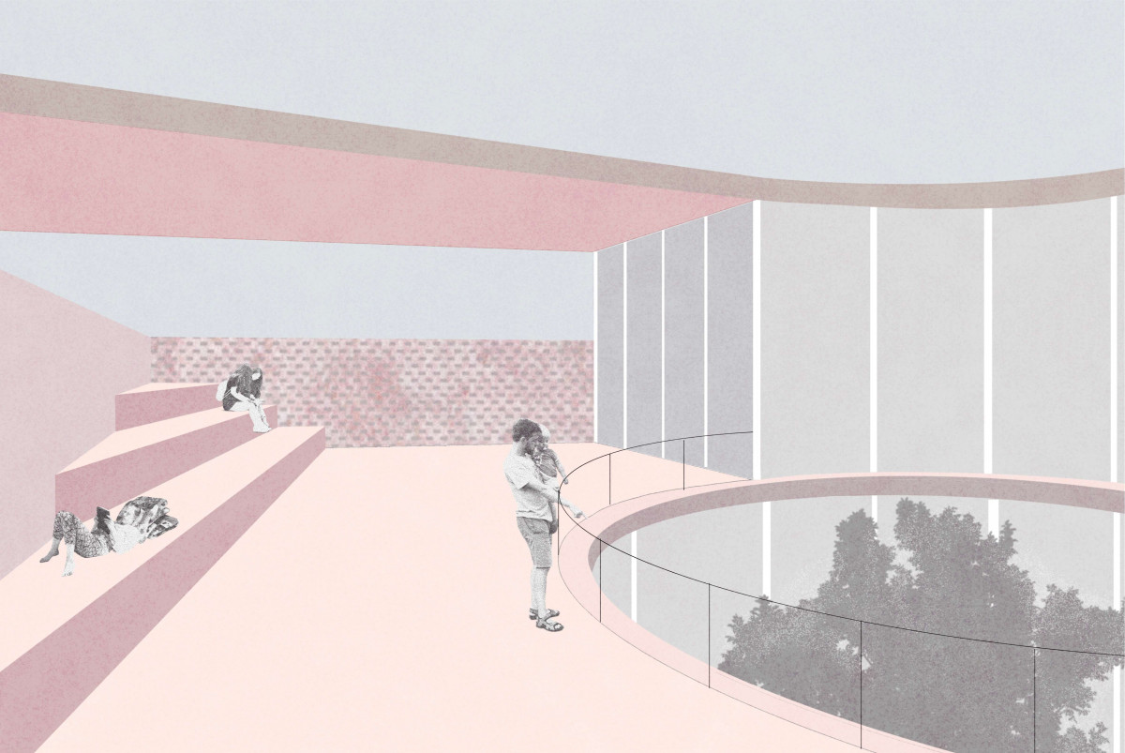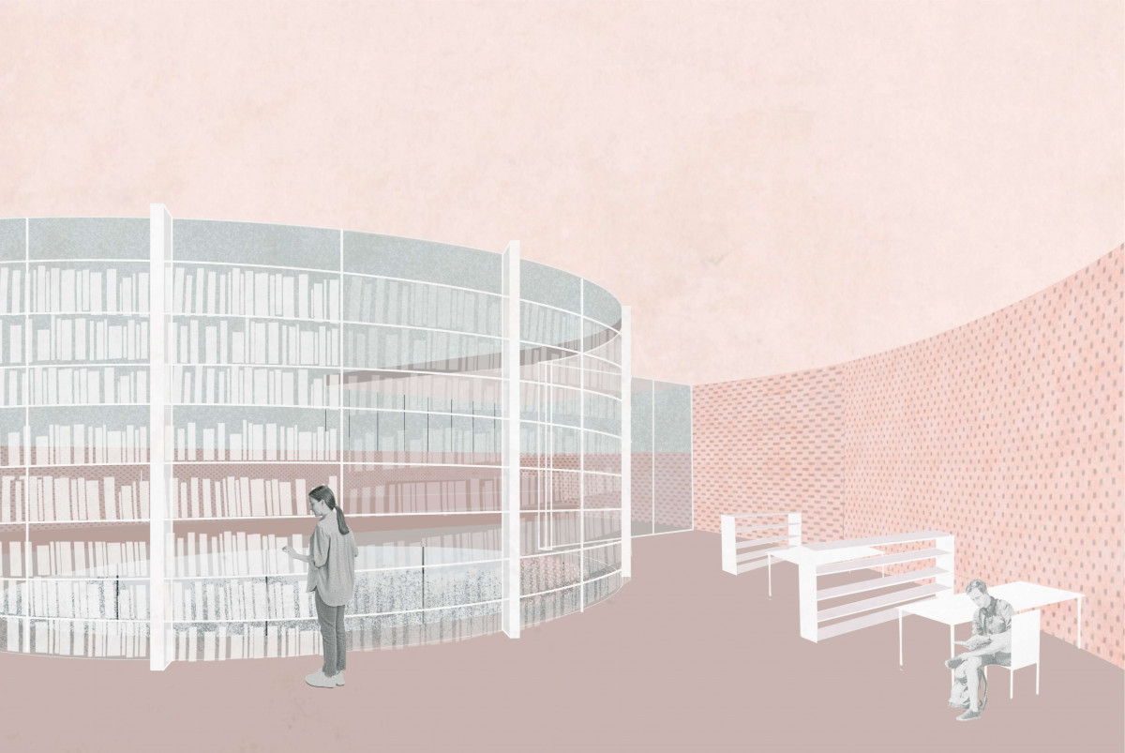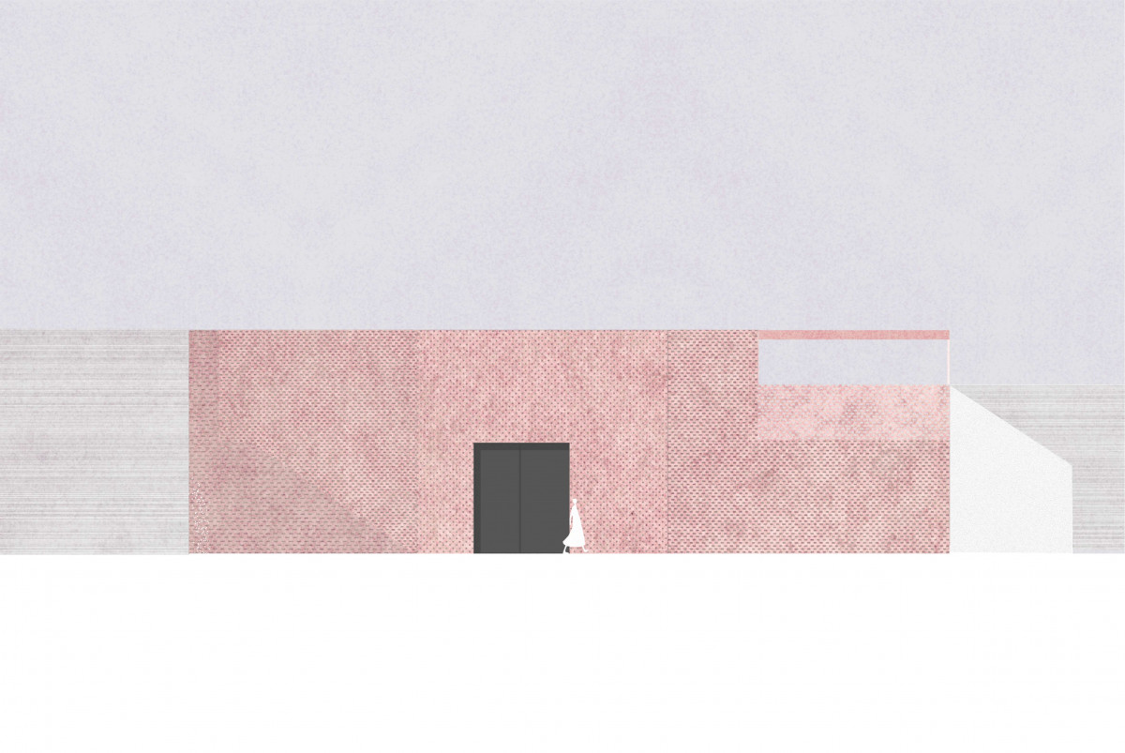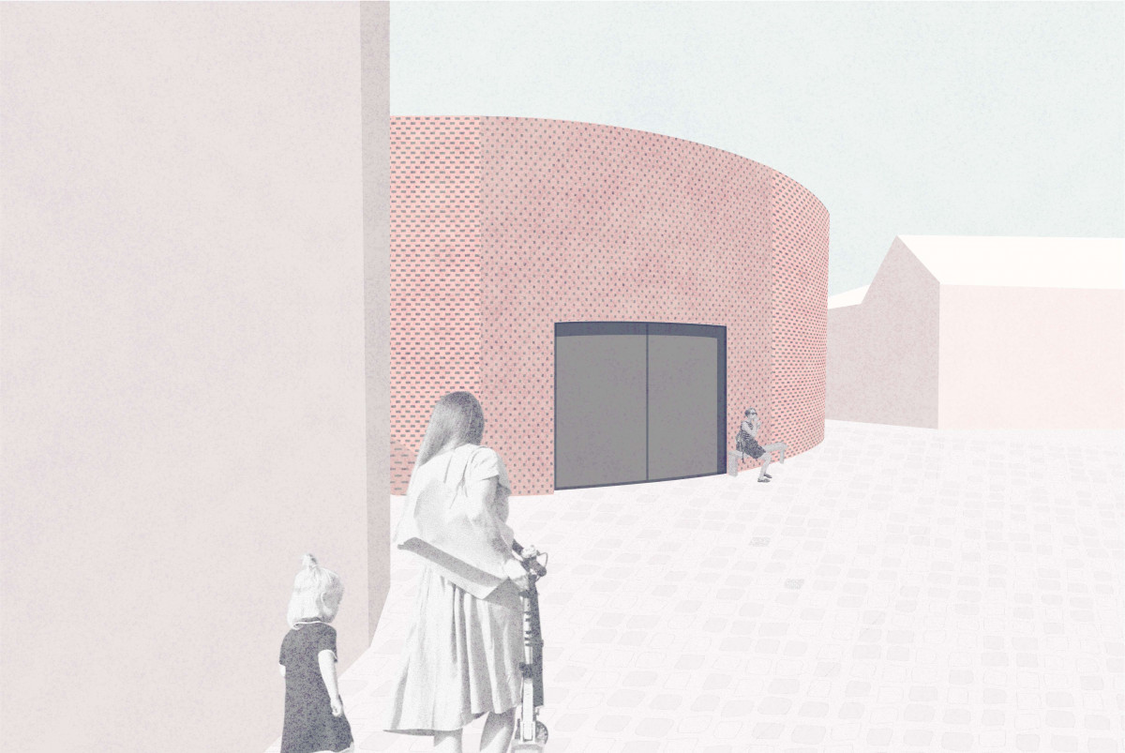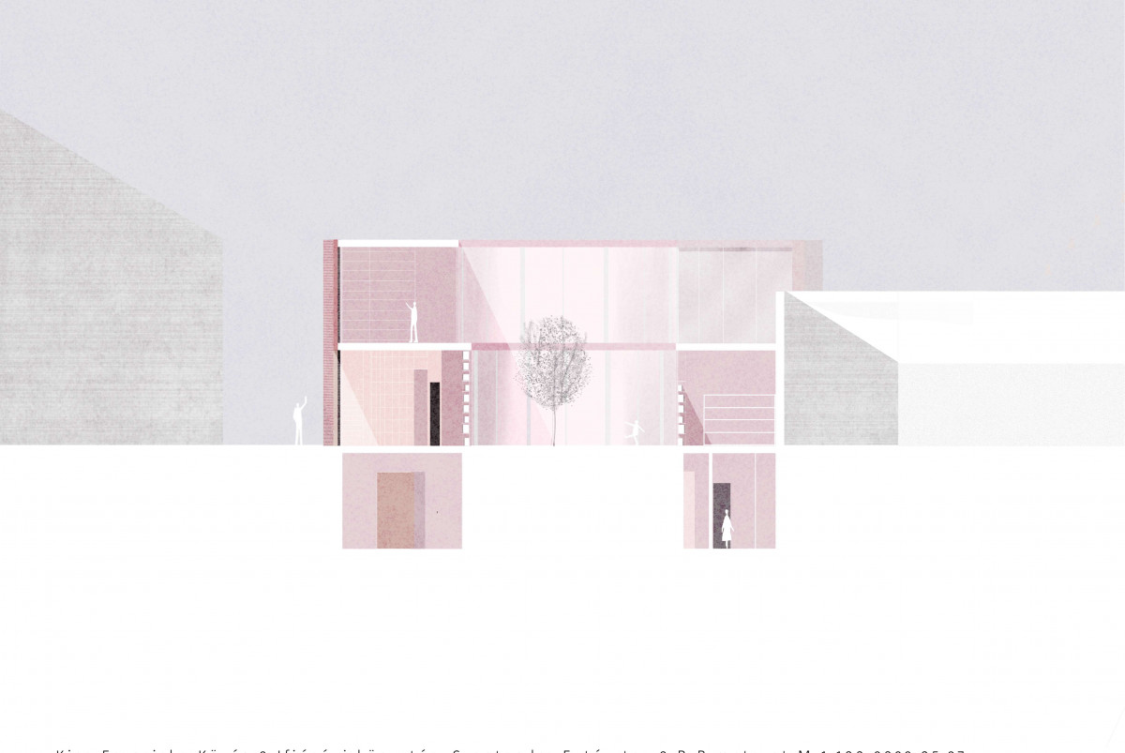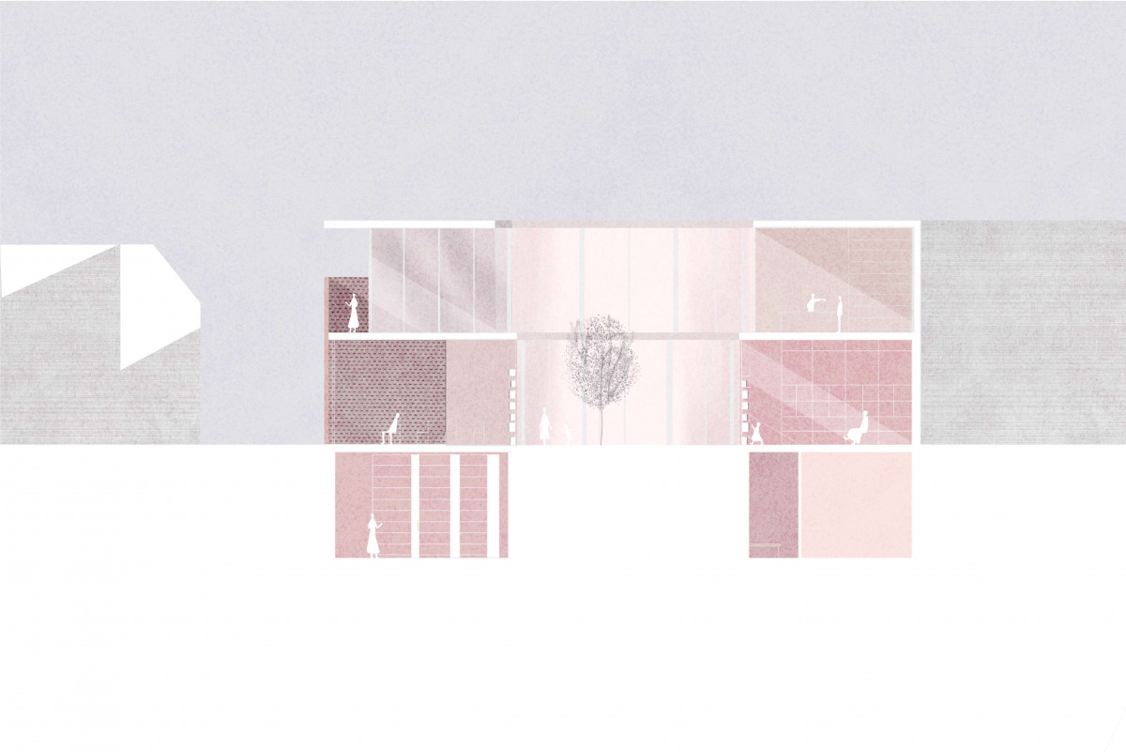Youth library
- Author
- Kiss Franciska
- Consultant
- Kőhalmy Nóra
- Subject
- Public Building Design 2
- Year
- 2021/22
An important part of the concept is to create a space for reading that separates it from the outside world, creating a private interior space for both younger children and young people. The perforated brick wall separating the interior from the street is intended to create a boundary between the inside and the outside world, suggesting but not fully revealing the other side. The lower level of the building houses the cafeteria, the bookshop, the auditorium and spaces for young children, with direct access to the courtyard, allowing for outdoor activities. The interior space is divided by movable bookshelves, which provide not only storage but also shape the space. The primary focus of the upper level is on quieter, more concentrated learning, while the terrace also offers the opportunity for outdoor reading.
