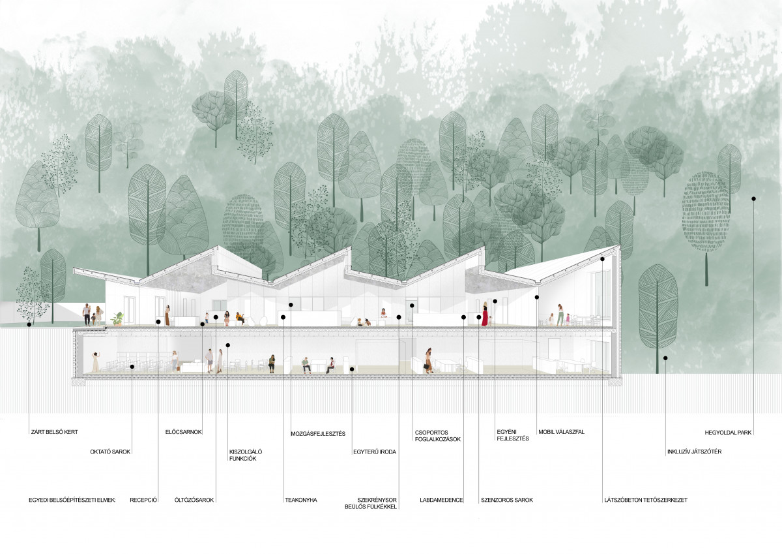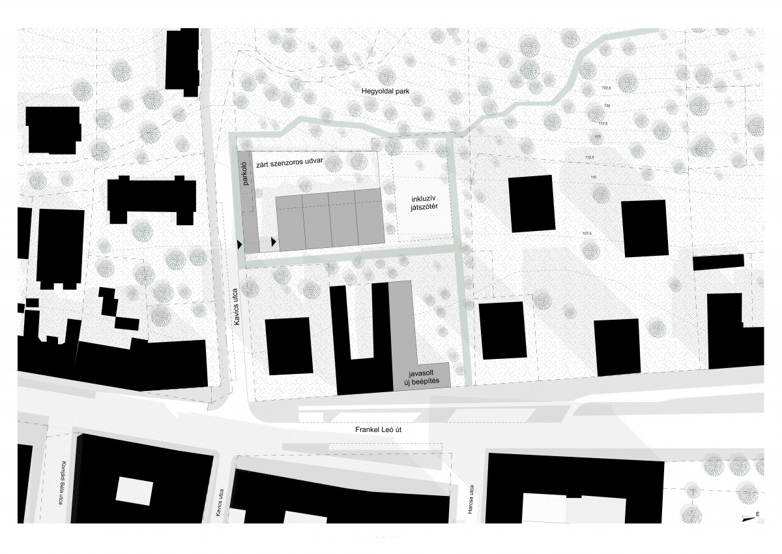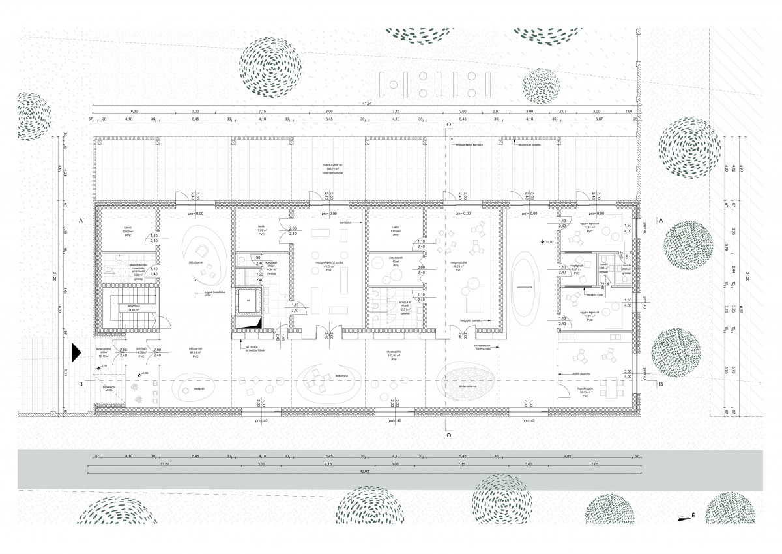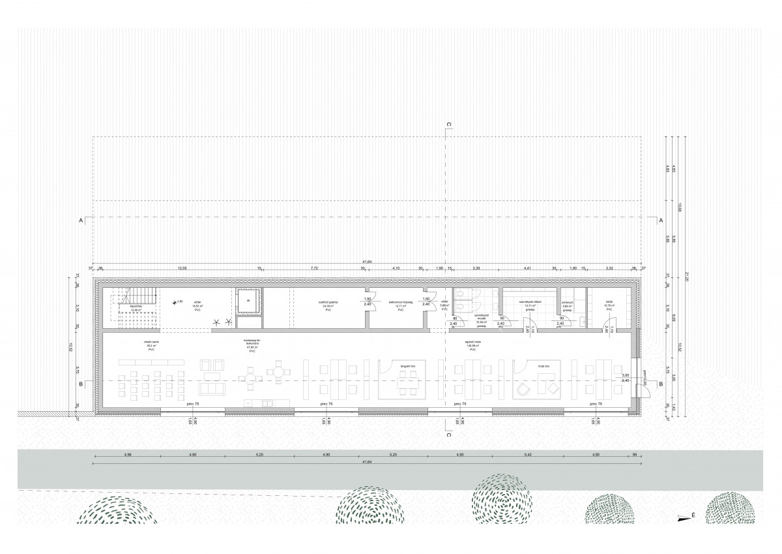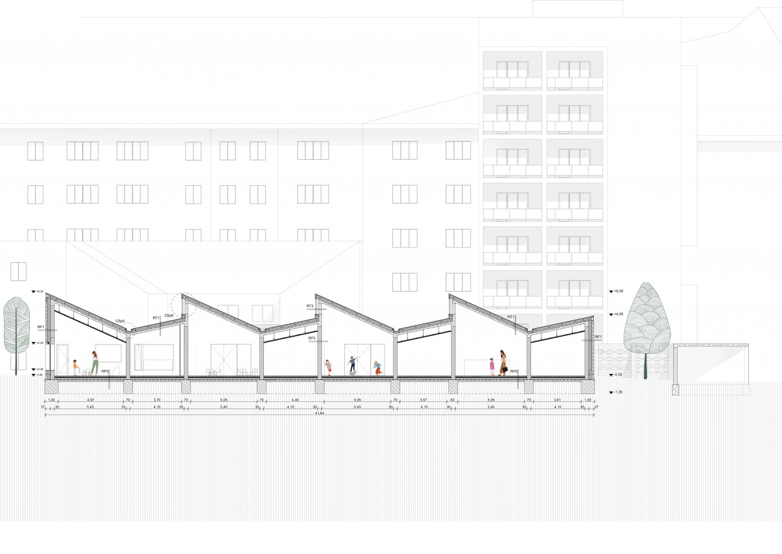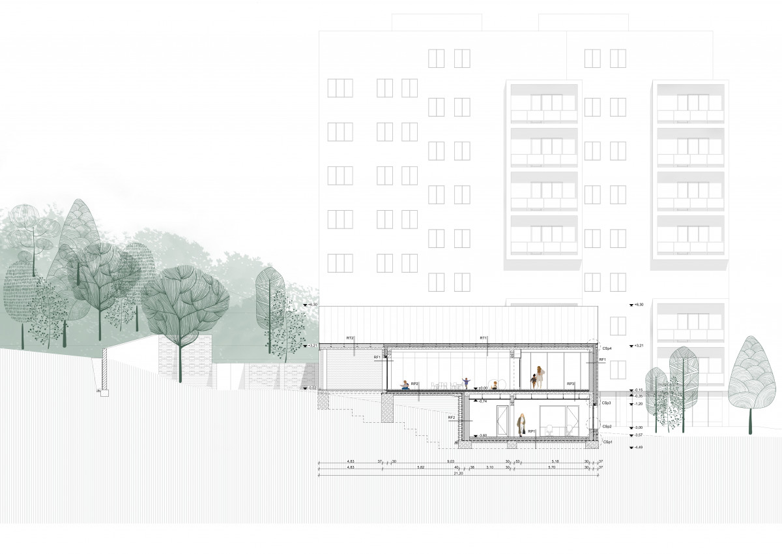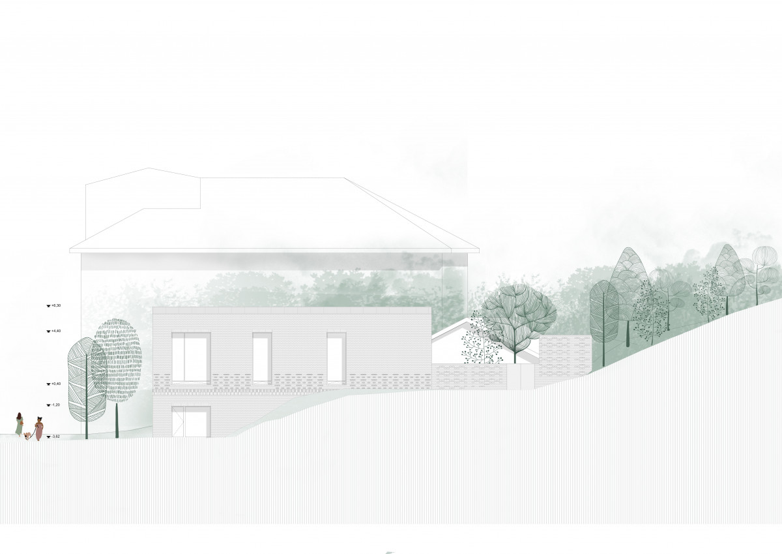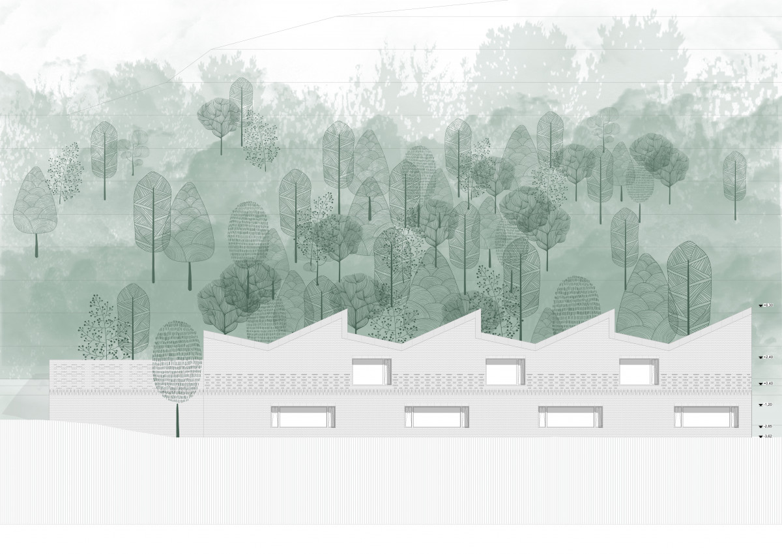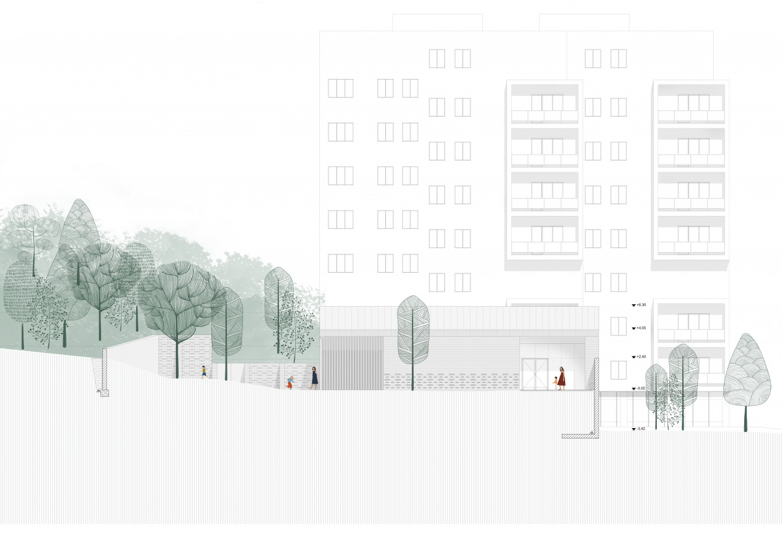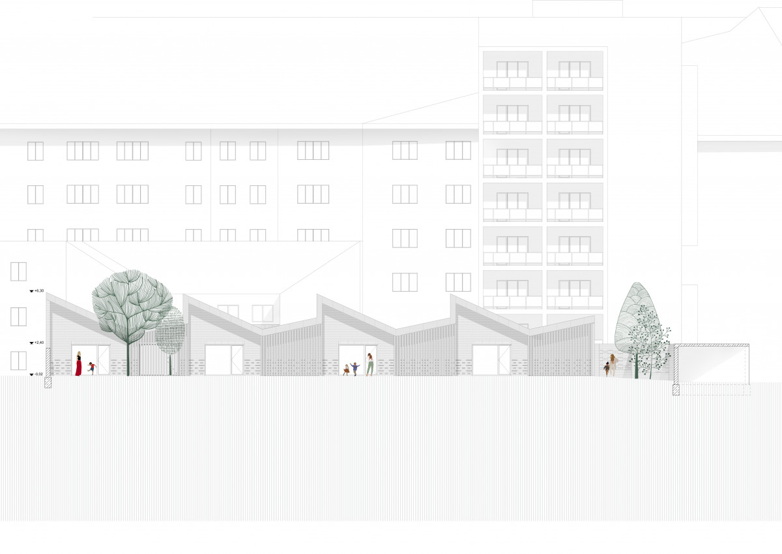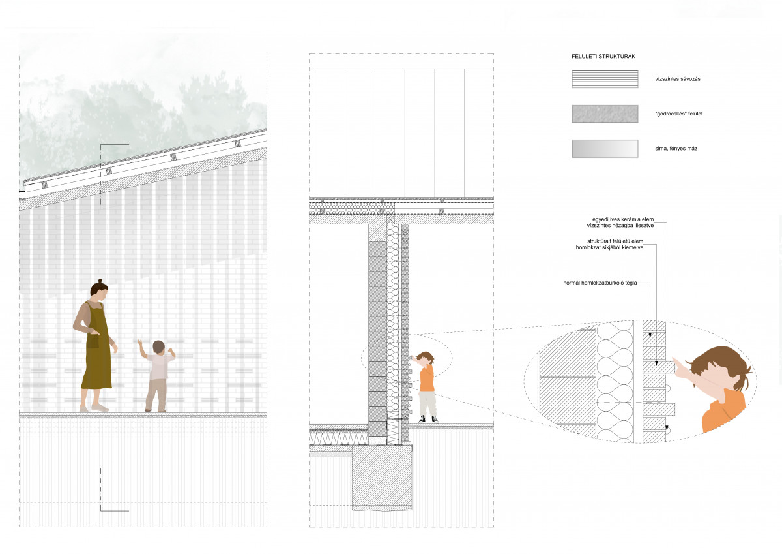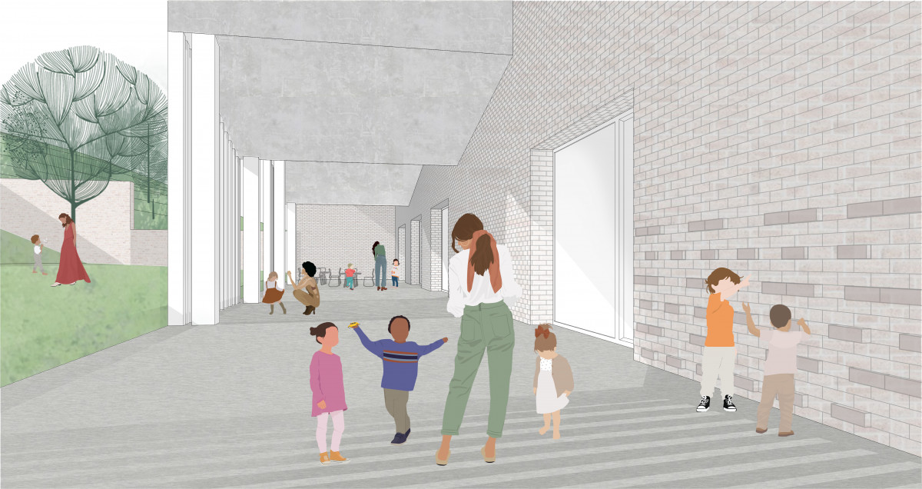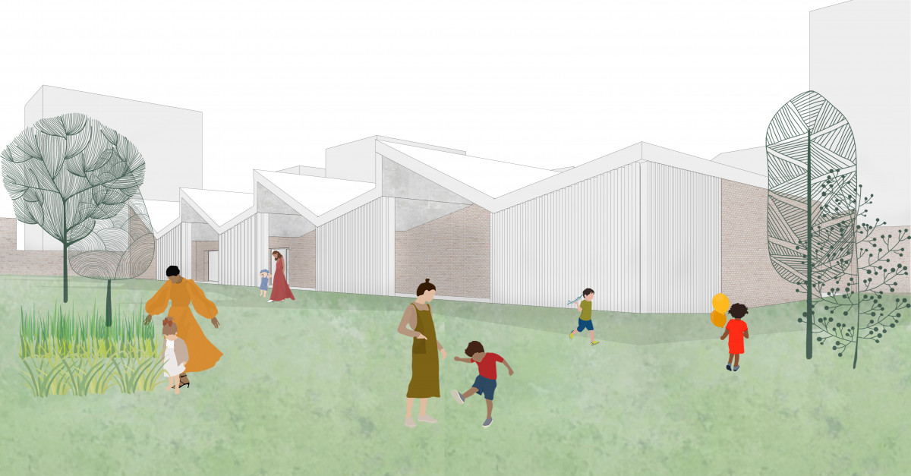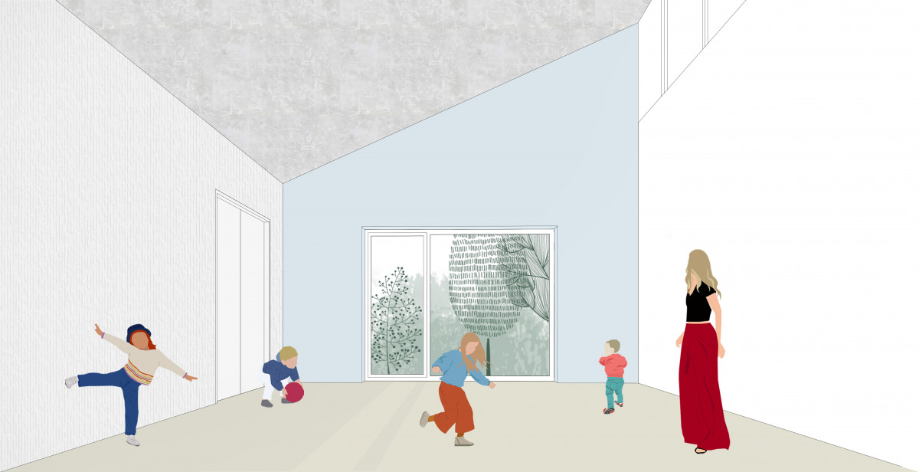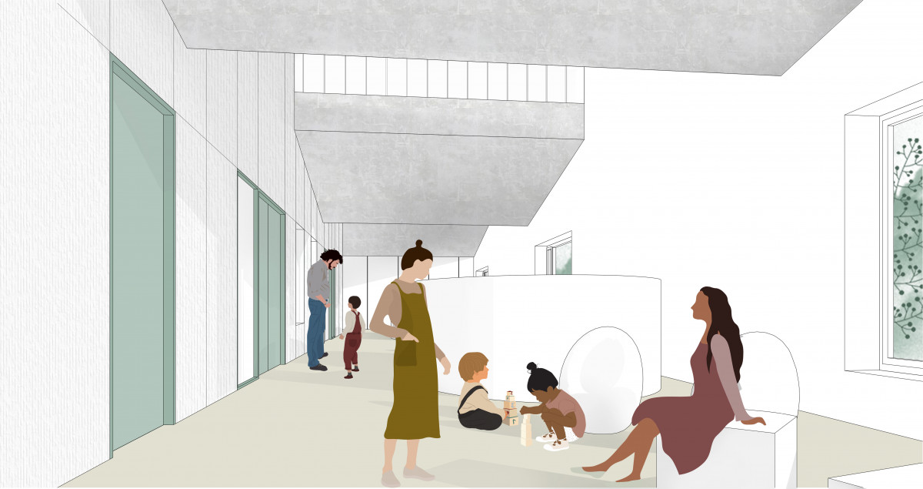Early Develpoment Center
The design site is located in the 2nd district of Budapest. At the rear of the site is placed the Early Development Centre where children with autism aged 2-6 can be dealt with.
When developing the floor plan’s design, it was a major aspect that the spaces intended for children and those for adults could be well separated from each other.
The roof structure of the building is broken-line, so that the building’s mass demonstrates the spatial organisation. The shape of the roof structure can be discerned also in the interior, thereby helping to perceive the boundaries of the individual spaces.
The fence surrounding the building is made of brick and the building has also a brick facade. The facade of the building – with the help of bricks of different surfaces, raised from the plane of the facade – also becomes a sensory element.
The garden connected to the building can provide a location for various activities, thus making the development work in the institution even more complete.
